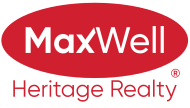About 8320 138 Avenue
This 5 Bedroom 2.5 Bath Beauty is a 1226 sq ft bungalow professionally renovated top to bottom. Bright open-concept living/dining, stunning kitchen with New Microwave, Granite counters, soft-close cabinets & Stainless Steel appliances. Massive primary bedroom with double closets & 2 piece ensuite, plus 2 more bedrooms AND updated 4-pc bath on the main floor. You will enjoy the huge Fully finished basement with large rec (family) room, 2 more bedrooms & another 4-pc bath. This home Features newer windows, NEW carpet and flooring, light Fixtures, fresh paint, newer roof (4 yrs), front-load laundry, and security system. There is an OVERSIZED 26x30 garage with 10 ft ceilings & outlets throughout—ideal for hobbyists or extra storage. Extra RV or vehicle parking in the back. Patio and huge backyard with a Shed for you to enjoy. THis is a Great neighborhood and close to schools, parks & shopping. A must-see!
Open House
| Sat, May 3 | 01:00 PM - 03:00 PM |
|---|---|
| Sun, May 4 | 12:00 PM - 02:30 PM |
Features of 8320 138 Avenue
| MLS® # | E4433129 |
|---|---|
| Price | $499,000 |
| Bedrooms | 5 |
| Bathrooms | 2.50 |
| Full Baths | 2 |
| Half Baths | 1 |
| Square Footage | 1,227 |
| Acres | 0.00 |
| Year Built | 1970 |
| Type | Single Family |
| Sub-Type | Detached Single Family |
| Style | Bungalow |
| Status | Active |
Community Information
| Address | 8320 138 Avenue |
|---|---|
| Area | Edmonton |
| Subdivision | Northmount (Edmonton) |
| City | Edmonton |
| County | ALBERTA |
| Province | AB |
| Postal Code | T5E 2A5 |
Amenities
| Amenities | Closet Organizers |
|---|---|
| Parking Spaces | 5 |
| Parking | 220 Volt Wiring, Double Garage Detached, Over Sized, RV Parking, See Remarks |
| Is Waterfront | No |
| Has Pool | No |
Interior
| Interior Features | ensuite bathroom |
|---|---|
| Appliances | Dishwasher-Built-In, Dryer, Refrigerator, Storage Shed, Stove-Electric, Washer, Window Coverings |
| Heating | Forced Air-1, Natural Gas |
| Fireplace | No |
| Stories | 2 |
| Has Suite | No |
| Has Basement | Yes |
| Basement | Full, Finished |
Exterior
| Exterior | Wood, Stucco |
|---|---|
| Exterior Features | Fenced, Flat Site, Landscaped, Park/Reserve, Playground Nearby, Public Swimming Pool, Schools, Shopping Nearby |
| Roof | Asphalt Shingles |
| Construction | Wood, Stucco |
| Foundation | Concrete Perimeter |
Additional Information
| Date Listed | April 28th, 2025 |
|---|---|
| Days on Market | 4 |
| Zoning | Zone 02 |
| Foreclosure | No |
| RE / Bank Owned | No |
Listing Details
| Office | Courtesy Of Susan C Janzen Of MaxWell Challenge Realty |
|---|

