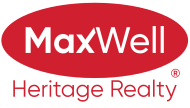About 55 1010 Millbourne
Beautifully designed 3-bedroom + den stacked townhome offers an ideal blend of style, comfort & functionality. The lower level features a single attached garage, large storage area, & versatile den—perfect for a home office, gym, or guest space. On main floor, you'll find a thoughtfully laid-out kitchen with sleek quartz countertops, walk-in pantry, SS appliances & open-concept living/dining area that’s perfect for entertaining. Step out onto your private deck, ideal for summer BBQs. Convenient 2-piece powder room & separate laundry room add to the everyday ease. Upstairs, 2 spacious bedrooms share a 4-piece bath, while the expansive primary bedroom boasts a walk-in closet & spa-inspired ensuite. Located in the heart of Michael’s Park, this home blends modern living with a quiet, established neighbourhood vibe. Close to shopping, schools, access to the Whitemud & LRT. Home includes Google Start Thermostat, auto-lock, ring doorbell, electric fireplace, tinted windows on main floor & built in coffee bar.
Open House
| Sun, Jul 13 | 12:00 PM - 03:00 PM |
|---|
Features of 55 1010 Millbourne
| MLS® # | E4447465 |
|---|---|
| Price | $350,000 |
| Bedrooms | 3 |
| Bathrooms | 2.50 |
| Full Baths | 2 |
| Half Baths | 1 |
| Square Footage | 1,577 |
| Acres | 0.00 |
| Year Built | 2023 |
| Type | Condo / Townhouse |
| Sub-Type | Townhouse |
| Style | 3 Storey |
| Status | Active |
Community Information
| Address | 55 1010 Millbourne |
|---|---|
| Area | Edmonton |
| Subdivision | Michaels Park |
| City | Edmonton |
| County | ALBERTA |
| Province | AB |
| Postal Code | T6K 1M7 |
Amenities
| Amenities | Deck, No Smoking Home, See Remarks, Natural Gas BBQ Hookup |
|---|---|
| Parking | Single Garage Attached |
| Is Waterfront | No |
| Has Pool | No |
Interior
| Interior Features | ensuite bathroom |
|---|---|
| Appliances | Dishwasher-Built-In, Garage Control, Refrigerator, Stacked Washer/Dryer, Window Coverings, See Remarks |
| Heating | Forced Air-1, Natural Gas |
| Fireplace | No |
| Stories | 3 |
| Has Suite | No |
| Has Basement | Yes |
| Basement | None, No Basement |
Exterior
| Exterior | Wood, Stone, Vinyl |
|---|---|
| Exterior Features | Golf Nearby, Picnic Area, Playground Nearby, Public Transportation, Schools, Shopping Nearby, See Remarks |
| Roof | Asphalt Shingles |
| Construction | Wood, Stone, Vinyl |
| Foundation | Concrete Perimeter |
Additional Information
| Date Listed | July 12th, 2025 |
|---|---|
| Days on Market | 1 |
| Zoning | Zone 29 |
| Foreclosure | No |
| RE / Bank Owned | No |
| Condo Fee | $188 |
Listing Details
| Office | Courtesy Of Devin B Gray Of Exp Realty |
|---|

