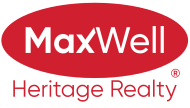About 3262 Whitelaw Drive
Executive Walkout Bungalow | Custom Built by Hillview Homes. With 3371 sqft of living space. This home backs onto a beautiful pond and fountain, with trails leading to the river valley. Features 4 bedrooms plus den, 2.5 baths, 10'–14' coffered ceilings, and transom windows that fill the home with natural light. Includes Sub-Zero fridge, gas cooktop, double wall ovens, new washer/dryer, and a spa-inspired primary suite with steam shower and private deck access. Walkout basement offers 3 bedrooms, rec room, fireplace, and in-floor heating with boiler system and new hot water tank. Solid build with upgraded Hardie plank siding, AC, and oversized heated garage with drain, hot/cold water, and dog run off man door. Chase the sun in the beautiful Rocky Mountain-inspired yard, complete with a hidden “wine time” retreat. Close to schools and the Currents of Windermere.
Features of 3262 Whitelaw Drive
| MLS® # | E4450391 |
|---|---|
| Price | $1,180,000 |
| Bedrooms | 4 |
| Bathrooms | 2.50 |
| Full Baths | 2 |
| Half Baths | 1 |
| Square Footage | 1,778 |
| Acres | 0.00 |
| Year Built | 2009 |
| Type | Single Family |
| Sub-Type | Detached Single Family |
| Style | Bungalow |
| Status | Active |
Community Information
| Address | 3262 Whitelaw Drive |
|---|---|
| Area | Edmonton |
| Subdivision | Windermere |
| City | Edmonton |
| County | ALBERTA |
| Province | AB |
| Postal Code | T6W 0P7 |
Amenities
| Amenities | Air Conditioner, Ceiling 10 ft., Dog Run-Fenced In, Fire Pit, Walkout Basement, See Remarks, 9 ft. Basement Ceiling |
|---|---|
| Parking | Double Garage Attached |
| Is Waterfront | Yes |
| Has Pool | No |
Interior
| Interior Features | ensuite bathroom |
|---|---|
| Appliances | Air Conditioning-Central, Dishwasher-Built-In, Dryer, Freezer, Garage Control, Garage Opener, Hood Fan, Oven-Built-In, Refrigerator, Stove-Countertop Gas, Vacuum System Attachments, Washer, See Remarks, TV Wall Mount |
| Heating | Forced Air-1, In Floor Heat System, Natural Gas |
| Fireplace | No |
| Stories | 2 |
| Has Suite | No |
| Has Basement | Yes |
| Basement | Full, Finished |
Exterior
| Exterior | Wood, Stone, Hardie Board Siding |
|---|---|
| Exterior Features | Backs Onto Lake, Fenced, Golf Nearby, Landscaped, Playground Nearby, Schools, Shopping Nearby |
| Roof | Asphalt Shingles |
| Construction | Wood, Stone, Hardie Board Siding |
| Foundation | Concrete Perimeter |
Additional Information
| Date Listed | July 30th, 2025 |
|---|---|
| Days on Market | 56 |
| Zoning | Zone 56 |
| Foreclosure | No |
| RE / Bank Owned | No |
| HOA Fees | 250 |
| HOA Fees Freq. | Annually |
Listing Details
| Office | Courtesy Of Nathan A Drennan Of Rimrock Real Estate |
|---|

