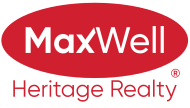About 15 13615 34 Street
Tucked away in plain sight – Chelsea Greene Villas is where adult living feels like a reward, not a compromise. This charming bungalow with a double attached garage offers the perfect blend of comfort and convenience in a quiet, well-maintained community. Step inside to a welcoming open-concept layout featuring a spacious kitchen with a central island and corner pantry—ideal for both everyday living and entertaining. The kitchen flows effortlessly into the dining area and living room, which leads to the backyard with deck, perfect for enjoying your morning coffee or relaxing in the evening. The primary bedroom is generously sized and includes a 3-piece ensuite and walk-in closet. A second bedroom, main bath, and convenient upstairs laundry complete the main level. Downstairs, the unfinished basement offers endless possibilities—create the perfect space to suit your lifestyle. Low-maintenance living, a fantastic layout, and a welcoming community—this is adult living at its best.
Features of 15 13615 34 Street
| MLS® # | E4451595 |
|---|---|
| Price | $350,000 |
| Bedrooms | 2 |
| Bathrooms | 2.00 |
| Full Baths | 2 |
| Square Footage | 1,171 |
| Acres | 0.00 |
| Year Built | 2005 |
| Type | Condo / Townhouse |
| Sub-Type | Townhouse |
| Style | Bungalow |
| Status | Active |
Community Information
| Address | 15 13615 34 Street |
|---|---|
| Area | Edmonton |
| Subdivision | Belmont |
| City | Edmonton |
| County | ALBERTA |
| Province | AB |
| Postal Code | T5A 0B3 |
Amenities
| Amenities | Air Conditioner, Ceiling 9 ft., Deck, Detectors Smoke, Vinyl Windows |
|---|---|
| Parking Spaces | 4 |
| Parking | Double Garage Attached |
| Is Waterfront | No |
| Has Pool | No |
Interior
| Interior Features | ensuite bathroom |
|---|---|
| Appliances | Air Conditioning-Central, Dishwasher-Built-In, Dryer, Hood Fan, Oven-Microwave, Refrigerator, Stove-Electric, Washer |
| Heating | Forced Air-1, Natural Gas |
| Fireplace | No |
| Stories | 1 |
| Has Suite | No |
| Has Basement | Yes |
| Basement | Full, Unfinished |
Exterior
| Exterior | Wood, Brick, Vinyl |
|---|---|
| Exterior Features | Backs Onto Park/Trees, Landscaped, Playground Nearby, Public Transportation, Schools, Shopping Nearby |
| Roof | Asphalt Shingles |
| Construction | Wood, Brick, Vinyl |
| Foundation | Concrete Perimeter |
Additional Information
| Date Listed | August 7th, 2025 |
|---|---|
| Days on Market | 2 |
| Zoning | Zone 35 |
| Foreclosure | No |
| RE / Bank Owned | No |
| Condo Fee | $326 |
Listing Details
| Office | Courtesy Of Matthew G Harrison Of MaxWell Challenge Realty |
|---|
