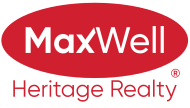About 4751 52 Avenue
Incredible value for this five bedroom, four bathroom pristine home sitting on a manicured Monster sized lot of over 1100 square meters!! Home is 1850 Square feet of custom built living in the wonderful family community of Calmar. Original owners are leaving and another family is going to LOVE this Home! Light and bright in all rooms with loads of windows, hardwoods and high end carpets, this house has so much to offer. Can handle a large family with 5 bedrooms(possible six) and four baths. Open style floorplan with the family room just off the kitchen with loads of cabinets and pull out drawers. Through the French doors to a massive Sun Room and deck overlooking what feels like an acreage! Primary suite enjoys a 5 piece ensuite and a walk in closet. The two other upstairs bedrooms share a "Jack and Jill" 5 piece bath. Vaulted ceilings, fully finished basement, main floor laundry, DBL garage, vac system, high end appliances....Best not wait on this one.....
Features of 4751 52 Avenue
| MLS® # | E4453228 |
|---|---|
| Price | $489,900 |
| Bedrooms | 5 |
| Bathrooms | 3.50 |
| Full Baths | 3 |
| Half Baths | 1 |
| Square Footage | 1,823 |
| Acres | 0.00 |
| Year Built | 1992 |
| Type | Single Family |
| Sub-Type | Detached Single Family |
| Style | 1 and Half Storey |
| Status | Active |
Community Information
| Address | 4751 52 Avenue |
|---|---|
| Area | Calmar |
| Subdivision | Calmar |
| City | Calmar |
| County | ALBERTA |
| Province | AB |
| Postal Code | T0C 0V0 |
Amenities
| Amenities | Deck, Sprinkler Sys-Underground, Wet Bar |
|---|---|
| Parking | Double Garage Attached |
| Is Waterfront | No |
| Has Pool | No |
Interior
| Interior Features | ensuite bathroom |
|---|---|
| Appliances | Dishwasher-Built-In, Dryer, Garage Control, Garage Opener, Oven-Built-In, Oven-Microwave, Refrigerator, Storage Shed, Stove-Countertop Electric, Vacuum System Attachments, Vacuum Systems, Washer, Window Coverings |
| Heating | Forced Air-2, Natural Gas |
| Fireplace | Yes |
| Fireplaces | Mantel |
| Stories | 3 |
| Has Suite | No |
| Has Basement | Yes |
| Basement | Full, Finished |
Exterior
| Exterior | Wood, Stucco |
|---|---|
| Exterior Features | Airport Nearby, Fenced, Landscaped, Private Setting, Schools |
| Roof | Asphalt Shingles |
| Construction | Wood, Stucco |
| Foundation | Concrete Perimeter |
Additional Information
| Date Listed | August 15th, 2025 |
|---|---|
| Days on Market | 1 |
| Zoning | Zone 92 |
| Foreclosure | No |
| RE / Bank Owned | No |
Listing Details
| Office | Courtesy Of Brad Hannah Of MaxWell Progressive |
|---|

