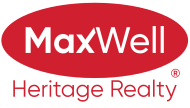About 303 10710 116 Street
Welcome to Churchill West! This well-kept 3rd floor condo in Queen Mary Park offers an east-facing balcony with downtown views. The open layout includes a cozy gas fireplace, 2 spacious bedrooms, in-suite laundry, and a 4-piece bathroom. Heat and water are covered in the condo fees, plus 1 powered parking stall is included. The building allows pets with approval and is ideally located just minutes from 124th Street, Brewery District, MacEwan, Rogers Place, and the future Valley West LRT station. A great option for students, first-time buyers, or investors. Quick possession available!
Features of 303 10710 116 Street
| MLS® # | E4455604 |
|---|---|
| Price | $159,900 |
| Bedrooms | 2 |
| Bathrooms | 1.00 |
| Full Baths | 1 |
| Square Footage | 750 |
| Acres | 0.00 |
| Year Built | 2012 |
| Type | Condo / Townhouse |
| Sub-Type | Lowrise Apartment |
| Style | Single Level Apartment |
| Status | Active |
Community Information
| Address | 303 10710 116 Street |
|---|---|
| Area | Edmonton |
| Subdivision | Queen Mary Park |
| City | Edmonton |
| County | ALBERTA |
| Province | AB |
| Postal Code | T5H 3M2 |
Amenities
| Amenities | Intercom, Parking-Plug-Ins, Parking-Visitor, Patio, Vinyl Windows |
|---|---|
| Parking Spaces | 1 |
| Parking | Stall |
| Is Waterfront | No |
| Has Pool | No |
Interior
| Appliances | Dishwasher-Built-In, Dryer, Refrigerator, Stove-Electric, Washer, Window Coverings |
|---|---|
| Heating | Baseboard, Hot Water, Natural Gas |
| Fireplace | No |
| # of Stories | 4 |
| Stories | 1 |
| Has Suite | No |
| Has Basement | Yes |
| Basement | None, No Basement |
Exterior
| Exterior | Wood, Vinyl |
|---|---|
| Exterior Features | Landscaped, Playground Nearby, Public Transportation, Schools, Shopping Nearby, View City, View Downtown |
| Roof | Asphalt Shingles |
| Construction | Wood, Vinyl |
| Foundation | Concrete Perimeter |
Additional Information
| Date Listed | September 2nd, 2025 |
|---|---|
| Days on Market | 2 |
| Zoning | Zone 08 |
| Foreclosure | No |
| RE / Bank Owned | No |
| Condo Fee | $462 |
Listing Details
| Office | Courtesy Of Cameron W Melville Of RE/MAX Real Estate |
|---|

