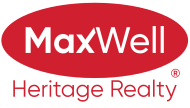About 10481 24 Avenue
Charming 3 bedroom END UNIT townhome ideal for first-time home buyers and those looking to downsize or invest! Upon entering, you're greeted with an open-concept dining/living space and two huge windows that let in loads of natural light, making this home both bright and cozy. Updated kitchen with butcher block counters and updated appliances opens to the dining area with additional windows bringing in lots of natural light! Upstairs you'll find the spacious primary bedroom with a double closet and cheater ensuite to the main bathroom, as well as 2 more bedrooms for your growing family or home office. An unfinished basement houses the laundry room and offers plenty of storage space. The east-facing fenced yard has a deck, perfect for lounging in the summer! Close to Calgary Trail, Anthony Henday and Century Park LRT station to simplify your work commute.
Features of 10481 24 Avenue
| MLS® # | E4455636 |
|---|---|
| Price | $225,000 |
| Bedrooms | 3 |
| Bathrooms | 1.50 |
| Full Baths | 1 |
| Half Baths | 1 |
| Square Footage | 1,165 |
| Acres | 0.00 |
| Year Built | 1978 |
| Type | Condo / Townhouse |
| Sub-Type | Townhouse |
| Style | 2 Storey |
| Status | Active |
Community Information
| Address | 10481 24 Avenue |
|---|---|
| Area | Edmonton |
| Subdivision | Ermineskin |
| City | Edmonton |
| County | ALBERTA |
| Province | AB |
| Postal Code | T6J 4S2 |
Amenities
| Amenities | Off Street Parking, Deck, No Smoking Home, Storage-In-Suite, Vinyl Windows, See Remarks |
|---|---|
| Parking | Stall |
| Is Waterfront | No |
| Has Pool | No |
Interior
| Interior Features | ensuite bathroom |
|---|---|
| Appliances | Dishwasher-Built-In, Dryer, Hood Fan, Refrigerator, Stove-Electric, Washer, Window Coverings |
| Heating | Forced Air-1, Natural Gas |
| Fireplace | No |
| Stories | 2 |
| Has Suite | No |
| Has Basement | Yes |
| Basement | Full, Unfinished |
Exterior
| Exterior | Wood, Vinyl |
|---|---|
| Exterior Features | Flat Site, Landscaped, Low Maintenance Landscape, Playground Nearby, Shopping Nearby, See Remarks |
| Roof | Asphalt Shingles |
| Construction | Wood, Vinyl |
| Foundation | Concrete Perimeter |
School Information
| Elementary | Steinhauer School |
|---|---|
| Middle | DS Mackenzie School |
| High | Harry Ainlay School |
Additional Information
| Date Listed | September 2nd, 2025 |
|---|---|
| Days on Market | 1 |
| Zoning | Zone 16 |
| Foreclosure | No |
| RE / Bank Owned | No |
| Condo Fee | $355 |
Listing Details
| Office | Courtesy Of April J Sturko Of Century 21 Masters |
|---|

