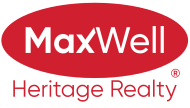About 4936 Terwillegar Common
Welcome to this beautifully maintained townhome in the heart of South Terwillegar, complete with its very own white picket fence and private front yard. Inside, you’ll find 2 spacious Master Bedrooms, 2.5 bathrooms, and a convenient double attached garage. The main floor offers a bright, open layout with hardwood and ceramic tile, a cozy living room, generous dining area, and a functional kitchen featuring stainless steel appliances, a pantry, stylish backsplash, and raised eating bar. A powder room completes the main level. Upstairs, discover a loft area for an office and two large master suites, each with walk-in closets and private ensuites. The lower level provides laundry, storage, and direct access to the garage. Additional highlights include central A/C, a quiet location within the complex, and easy access to visitor parking. Enjoy walking distance to Esther Starkman, Monsignor William, parks, Remedy Café, and Terwillegar Rec Centre.
Features of 4936 Terwillegar Common
| MLS® # | E4455640 |
|---|---|
| Price | $299,900 |
| Bedrooms | 2 |
| Bathrooms | 2.50 |
| Full Baths | 2 |
| Half Baths | 1 |
| Square Footage | 1,227 |
| Acres | 0.00 |
| Year Built | 2010 |
| Type | Condo / Townhouse |
| Sub-Type | Townhouse |
| Style | 2 Storey |
| Status | Active |
Community Information
| Address | 4936 Terwillegar Common |
|---|---|
| Area | Edmonton |
| Subdivision | South Terwillegar |
| City | Edmonton |
| County | ALBERTA |
| Province | AB |
| Postal Code | T6R 0S3 |
Amenities
| Amenities | Air Conditioner, Detectors Smoke, Hot Water Natural Gas, No Animal Home, No Smoking Home, Parking-Visitor, Patio, Vinyl Windows |
|---|---|
| Parking Spaces | 2 |
| Parking | Double Garage Attached |
| Is Waterfront | No |
| Has Pool | No |
Interior
| Interior Features | ensuite bathroom |
|---|---|
| Appliances | Air Conditioning-Central, Dishwasher-Built-In, Dryer, Garage Control, Garage Opener, Microwave Hood Fan, Refrigerator, Stove-Electric, Washer, Window Coverings |
| Heating | Forced Air-1, Natural Gas |
| Fireplace | No |
| Stories | 2 |
| Has Suite | No |
| Has Basement | Yes |
| Basement | Full, Unfinished |
Exterior
| Exterior | Wood, Vinyl |
|---|---|
| Exterior Features | Fenced, Flat Site, Landscaped, Low Maintenance Landscape, Playground Nearby, Public Transportation, Schools, Shopping Nearby |
| Roof | Asphalt Shingles |
| Construction | Wood, Vinyl |
| Foundation | Concrete Perimeter |
Additional Information
| Date Listed | September 1st, 2025 |
|---|---|
| Days on Market | 2 |
| Zoning | Zone 14 |
| Foreclosure | No |
| RE / Bank Owned | No |
| HOA Fees | 138 |
| HOA Fees Freq. | Annually |
| Condo Fee | $225 |
Listing Details
| Office | Courtesy Of Darlene A Reid Of MORE Real Estate |
|---|

