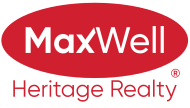About 3557 Keswick Boulevard
Upscale 2-storey home in prestigious Keswick on the River, designed for comfort, style & entertaining. The main floor boasts a massive living room with wall-to-wall windows & a modern fireplace, perfect for large gatherings. A dining area overlooks the backyard & deck with BBQ access, while the chef’s kitchen offers high-end appliances, abundance of cabinets & a quartz island. The heated tandem triple garage is ideal for vehicles or a mancave. Upstairs, enjoy a cosy bonus room, a spacious primary with spa-like 5pc ensuite & huge walk-in closet, plus 2 well-sized bedrooms & a large laundry room with cabinetry. The basement w separate entrance features a bedroom/office, full bath, theatre with screen & projector, gym/rec area & future suite potential. The massive pie lot is a haven for kids & summer parties, with a long dog run your pets will love, along with mature trees. Minutes from trails, schools, Movati, the Italian Centre & Currents of Windermere, this home truly blends elegance, lifestyle & location
Features of 3557 Keswick Boulevard
| MLS® # | E4455667 |
|---|---|
| Price | $845,000 |
| Bedrooms | 4 |
| Bathrooms | 3.50 |
| Full Baths | 3 |
| Half Baths | 1 |
| Square Footage | 2,527 |
| Acres | 0.00 |
| Year Built | 2017 |
| Type | Single Family |
| Sub-Type | Detached Single Family |
| Style | 2 Storey |
| Status | Active |
Community Information
| Address | 3557 Keswick Boulevard |
|---|---|
| Area | Edmonton |
| Subdivision | Keswick |
| City | Edmonton |
| County | ALBERTA |
| Province | AB |
| Postal Code | T6W 3W9 |
Amenities
| Amenities | Ceiling 9 ft., Deck, Hot Water Tankless, Smart/Program. Thermostat, Vaulted Ceiling, Vinyl Windows, HRV System |
|---|---|
| Parking | Heated, Insulated, Tandem, Triple Garage Attached |
| Is Waterfront | No |
| Has Pool | No |
Interior
| Interior Features | ensuite bathroom |
|---|---|
| Appliances | Dishwasher-Built-In, Dryer, Garage Control, Garage Opener, Hood Fan, Oven-Built-In, Oven-Microwave, Refrigerator, Stove-Countertop Gas, Vacuum System Attachments, Vacuum Systems, Washer, Garage Heater |
| Heating | Forced Air-1, Natural Gas |
| Fireplace | Yes |
| Fireplaces | Insert |
| Stories | 3 |
| Has Suite | No |
| Has Basement | Yes |
| Basement | Full, Finished |
Exterior
| Exterior | Wood, Stone, Vinyl |
|---|---|
| Exterior Features | Airport Nearby, Cul-De-Sac, Fenced, Golf Nearby, Landscaped, Park/Reserve, Playground Nearby, Public Transportation, Schools, Shopping Nearby |
| Roof | Asphalt Shingles |
| Construction | Wood, Stone, Vinyl |
| Foundation | Concrete Perimeter |
School Information
| Elementary | Joey Moss |
|---|---|
| Middle | Joey Moss |
| High | Harry Ainlay |
Additional Information
| Date Listed | September 2nd, 2025 |
|---|---|
| Days on Market | 1 |
| Zoning | Zone 56 |
| Foreclosure | No |
| RE / Bank Owned | No |
| HOA Fees | 350 |
| HOA Fees Freq. | Annually |
Listing Details
| Office | Courtesy Of Nooran Ostadeian Of RE/MAX Elite |
|---|

