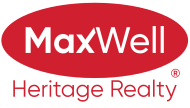
About 4841 114 Avenue
INVESTOR & HANDYMAN SPECIAL! Opportunity knocks in Beverly Heights, just ONE BLOCK from the river valley. A true diamond in the rough, ready for your vision and upgrades. the property features a massive 667 sq ft garage/shop,offering parking for 3 cars inside & 5 more outside, making it ideal for car enthusiasts, or those needing serious storage. Inside, you’ll find a bright living room w/ real wood paneling & a large picture window that fills the space with natural light. The kitchen overlooks the backyard, offers plenty of cabinet space, & opens to the dining & living areas through a convenient cutout, adding to the sense of flow. The main floor also features a classic 3 bdrm layout with a 4pc bath. A separate S/E leads to the bsmt, which includes a small 2nd kitchen, 2 bdrms, rec room, & 3 pc bath—The property boasts an exceptional Walk Score of 99, (daily errands can be accomplished on foot with ease). Beneath the current underbrush is a hidden treasure of perennials & fruit trees.
Features of 4841 114 Avenue
| MLS® # | E4455673 |
|---|---|
| Price | $280,000 |
| Bedrooms | 5 |
| Bathrooms | 2.00 |
| Full Baths | 2 |
| Square Footage | 1,044 |
| Acres | 0.00 |
| Year Built | 1959 |
| Type | Single Family |
| Sub-Type | Detached Single Family |
| Style | Bungalow |
| Status | Active |
Community Information
| Address | 4841 114 Avenue |
|---|---|
| Area | Edmonton |
| Subdivision | Beverly Heights |
| City | Edmonton |
| County | ALBERTA |
| Province | AB |
| Postal Code | T5W 0T7 |
Amenities
| Amenities | On Street Parking, Workshop |
|---|---|
| Parking Spaces | 8 |
| Parking | Double Garage Detached, Over Sized, Shop |
| Is Waterfront | No |
| Has Pool | No |
Interior
| Appliances | Dryer, Oven-Built-In, Refrigerator, Stove-Countertop Electric, Washer, See Remarks |
|---|---|
| Heating | Forced Air-1, Natural Gas |
| Fireplace | No |
| Stories | 2 |
| Has Suite | No |
| Has Basement | Yes |
| Basement | Full, Finished |
Exterior
| Exterior | Wood, Stucco |
|---|---|
| Exterior Features | Back Lane, Fenced, Flat Site, Fruit Trees/Shrubs, Paved Lane, Public Transportation, Schools, Treed Lot |
| Roof | Asphalt Shingles, Metal |
| Construction | Wood, Stucco |
| Foundation | Concrete Perimeter |
Additional Information
| Date Listed | September 2nd, 2025 |
|---|---|
| Days on Market | 1 |
| Zoning | Zone 23 |
| Foreclosure | No |
| RE / Bank Owned | No |
Listing Details
| Office | Courtesy Of Mare E Bryant Of MaxWell Devonshire Realty |
|---|
