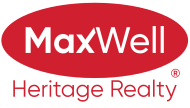About 5111 52 Street
OUTSTANDING and unique ranch-style bungalow on 2 lots (approx. 1/3 acre) in Millet! Main floor features 2 bedrooms including a primary suite with an ensuite with 2 sinks & a custom double shower, AND main floor laundry! The basement offers 2 more bedrooms, a rec room, a flex space, and a partially finished theatre room that could be made your own or turned back into a 3rd bedroom. Enjoy 2 decks (one covered with louvered privacy wall), a fully fenced yard with a separate gravel dog run, and no homes behind – green space, trees, and wildlife views! Heated double attached garage, massive driveway fits 8 vehicles, rear alley access with RV parking for 2 units & room for more! Central AC, whole home air purification system, permanent Christmas lights, & well maintained throughout. Walk to all amenities, steps to the Splash Park, Pipestone Soccer Field, and Walking Trails! This rare in-town property with space, parking, & comfort is only 30 minutes to Edmonton! You won't want to miss your chance!
Features of 5111 52 Street
| MLS® # | E4458224 |
|---|---|
| Price | $539,900 |
| Bedrooms | 4 |
| Bathrooms | 3.00 |
| Full Baths | 3 |
| Square Footage | 1,442 |
| Acres | 0.00 |
| Year Built | 1992 |
| Type | Single Family |
| Sub-Type | Detached Single Family |
| Style | Bungalow |
| Status | Active |
Community Information
| Address | 5111 52 Street |
|---|---|
| Area | Millet |
| Subdivision | Millet |
| City | Millet |
| County | ALBERTA |
| Province | AB |
| Postal Code | T0C 1Z0 |
Amenities
| Amenities | Air Conditioner, Closet Organizers, Deck, Dog Run-Fenced In, Parking-Extra, R.V. Storage, See Remarks |
|---|---|
| Parking | Double Garage Attached, Heated, Insulated, Over Sized, RV Parking |
| Is Waterfront | No |
| Has Pool | No |
Interior
| Interior Features | ensuite bathroom |
|---|---|
| Appliances | Air Conditioning-Central, Alarm/Security System, Dishwasher-Built-In, Dryer, Garage Control, Garage Opener, Oven-Microwave, Refrigerator, Storage Shed, Stove-Electric, Washer, Water Distiller, Window Coverings, Wine/Beverage Cooler, TV Wall Mount |
| Heating | Forced Air-1, Natural Gas |
| Fireplace | Yes |
| Fireplaces | See Remarks |
| Stories | 2 |
| Has Suite | No |
| Has Basement | Yes |
| Basement | Full, Finished |
Exterior
| Exterior | Wood, Vinyl |
|---|---|
| Exterior Features | Airport Nearby, Back Lane, Fenced, Fruit Trees/Shrubs, Golf Nearby, Landscaped, Shopping Nearby, Vegetable Garden |
| Roof | Asphalt Shingles |
| Construction | Wood, Vinyl |
| Foundation | Concrete Perimeter |
Additional Information
| Date Listed | September 17th, 2025 |
|---|---|
| Days on Market | 1 |
| Zoning | Zone 80 |
| Foreclosure | No |
| RE / Bank Owned | No |
Listing Details
| Office | Courtesy Of Val Read Of RE/MAX Elite |
|---|

