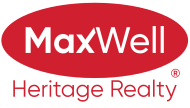About 3545 Watson Point(e)
Welcome to this exceptional home offering a rare blend of luxury, function, and style. The triple tandem garage WITH 8' DOORS, FLOOR DRAINS, GAS LINE & CAR CHARGER easily accommodates up to four vehicles. Inside, you are greeted with soaring ceilings, a dramatic CATWALK, and a formal dining room perfect for entertaining WITH BUILT IN SPEAKERS. The 10' main floor also features a spacious bedroom with ensuite connection, while in the 9' upstairs you’ll find a JACK & JILL bathroom and vaulted ceilings that create a grand feel throughout. The great room and primary suite feature stunning double-sided gas fireplaces. The 9' basement is designed for both fun and relaxation, complete with a DANCE STUDIO/MOVIE ROOM, WET BAR, and private SAUNA retreat with IN FLOOR HEAT. WATER PURIFICATION INCL. With west-facing front exposure and an east-facing backyard, natural light flows beautifully from morning to evening. This home truly combines elegance with everyday comfort—ideal for family living and entertaining alike.
Open House
| Sun, Sep 28 | 01:00 PM - 03:00 PM |
|---|
Features of 3545 Watson Point(e)
| MLS® # | E4459243 |
|---|---|
| Price | $1,698,000 |
| Bedrooms | 6 |
| Bathrooms | 5.00 |
| Full Baths | 5 |
| Square Footage | 4,123 |
| Acres | 0.00 |
| Year Built | 2016 |
| Type | Single Family |
| Sub-Type | Detached Single Family |
| Style | 2 Storey |
| Status | Active |
Community Information
| Address | 3545 Watson Point(e) |
|---|---|
| Area | Edmonton |
| Subdivision | Windermere |
| City | Edmonton |
| County | ALBERTA |
| Province | AB |
| Postal Code | T6W 2L2 |
Amenities
| Amenities | Air Conditioner, Bar, Carbon Monoxide Detectors, Ceiling 10 ft., Ceiling 9 ft., Closet Organizers, Club House, Dance Floor, Deck, Detectors Smoke, Exercise Room, Hot Water Natural Gas, No Smoking Home, Parking-Extra, Sauna; Swirlpool; Steam, Vaulted Ceiling, Wet Bar, 9 ft. Basement Ceiling |
|---|---|
| Parking | Insulated, Quad or More Attached, Tandem |
| Is Waterfront | No |
| Has Pool | No |
Interior
| Interior Features | ensuite bathroom |
|---|---|
| Appliances | Air Conditioning-Central, Alarm/Security System, Freezer, Stove-Gas, Vacuum Systems, Water Distiller, Water Softener, Window Coverings, Wine/Beverage Cooler, Dryer-Two, Refrigerators-Two, Washers-Two, Dishwasher-Two, Projector, TV Wall Mount |
| Heating | Forced Air-2, Natural Gas |
| Fireplace | Yes |
| Fireplaces | Direct Vent, Double Sided, Masonry |
| Stories | 3 |
| Has Suite | No |
| Has Basement | Yes |
| Basement | Full, Finished |
Exterior
| Exterior | Wood, Stone, Stucco |
|---|---|
| Exterior Features | Airport Nearby, Fenced, Golf Nearby, Landscaped, Playground Nearby, Public Swimming Pool, Public Transportation, Recreation Use, Schools, Shopping Nearby |
| Roof | Cedar Shakes |
| Construction | Wood, Stone, Stucco |
| Foundation | Concrete Perimeter |
Additional Information
| Date Listed | September 24th, 2025 |
|---|---|
| Zoning | Zone 56 |
| Foreclosure | No |
| RE / Bank Owned | No |
| HOA Fees | 1079.51 |
| HOA Fees Freq. | Annually |
Listing Details
| Office | Courtesy Of Erik Eisen Of Century 21 All Stars Realty Ltd |
|---|

