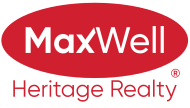About 412 Village On The Green Green
**VILLAGE ON THE GREEN GEM** This 1395sqft, WEST FACING, END UNIT, comes with DOUBLE ENERGIZED SECURED UNDERGROUND PARKING…very rare for a townhouse! This unit offers NEWER KITCHEN, BATHROOMS, FLOORING, WINDOWS, DOORS, CULLIGAN WATER FILTRATION SYSTEM and more. The main floor offers a vast amount of living space including a spacious dining room, large living room, ample storage areas, a half bath, corner pantry, LAUNDRY and lots of windows for ample sunlight. The upper area offers a HUGE PRIMARY BEDROOM with DOUBLE CLOSETS AND A WALK-IN CLOSET as well as a separate linen closet, 2 other spacious bedrooms and a NEWLY RENOVATED FULL BATHROOM. Outside you get a back yard that faces out to a treed green space for a quiet, private setting. AND last but not least a full basement with lots of space for future development which leads out to your covered parking for 2 VEHICLES. All of this and only a short walk to Londonderry Mall, schools for all levels, the rec center and public transportation!
Features of 412 Village On The Green Green
| MLS® # | E4462551 |
|---|---|
| Price | $200,000 |
| Bedrooms | 3 |
| Bathrooms | 1.50 |
| Full Baths | 1 |
| Half Baths | 1 |
| Square Footage | 1,395 |
| Acres | 0.00 |
| Year Built | 1968 |
| Type | Condo / Townhouse |
| Sub-Type | Townhouse |
| Style | 2 Storey |
| Status | Active |
Community Information
| Address | 412 Village On The Green Green |
|---|---|
| Area | Edmonton |
| Subdivision | York |
| City | Edmonton |
| County | ALBERTA |
| Province | AB |
| Postal Code | T5A 1H2 |
Amenities
| Amenities | No Animal Home, No Smoking Home, Parking-Plug-Ins, Parking-Visitor |
|---|---|
| Parking | Underground |
| Is Waterfront | No |
| Has Pool | No |
Interior
| Appliances | Dishwasher-Built-In, Dryer, Microwave Hood Fan, Refrigerator, Stove-Electric, Washer |
|---|---|
| Heating | Forced Air-1, Natural Gas |
| Fireplace | No |
| Stories | 2 |
| Has Suite | No |
| Has Basement | Yes |
| Basement | Full, Unfinished |
Exterior
| Exterior | Wood, Vinyl |
|---|---|
| Exterior Features | Fenced, Landscaped, No Back Lane, Public Transportation, Schools, Shopping Nearby |
| Roof | Tar & Gravel |
| Construction | Wood, Vinyl |
| Foundation | Concrete Perimeter |
Additional Information
| Date Listed | October 17th, 2025 |
|---|---|
| Days on Market | 1 |
| Zoning | Zone 02 |
| Foreclosure | No |
| RE / Bank Owned | No |
| Condo Fee | $508 |
Listing Details
| Office | Courtesy Of Jeremiah H Townsend Of MaxWell Progressive |
|---|

