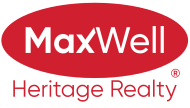About 11027 122 Street
Discover this stunning 2+1 bedroom bungalow nestled on a picturesque tree-lined street in the sought-after Westmount area. This meticulously renovated home radiates cleanliness & brightness, featuring an expansive living room that seamlessly transitions into an open dining area with patio doors that lead to a serene, private yard adorned with lush trees & a deck. The kitchen boasts tasteful updates, including elegant tile & wood countertops with stainless steel appliances. Both bathrooms have been stylishly renovated, enhancing the home's modern appeal. The fully finished basement, complete with vinyl plank flooring, offers a cozy rec-room centered around a gas fireplace & a dedicated games area, with ample storage space available. A 6 year old double car garage with a studio area adds further value. Recent improvements encompass updated shingles (5 years), A/C, ABS plumbing, new sewer line, & 100 amp service. Backing onto a greenspace & proximity to many amenities, it is the epitomy of urban life!
Features of 11027 122 Street
| MLS® # | E4452267 |
|---|---|
| Price | $499,000 |
| Bedrooms | 3 |
| Bathrooms | 2.00 |
| Full Baths | 2 |
| Square Footage | 993 |
| Acres | 0.00 |
| Year Built | 1953 |
| Type | Single Family |
| Sub-Type | Detached Single Family |
| Style | Bungalow |
| Status | Active |
Community Information
| Address | 11027 122 Street |
|---|---|
| Area | Edmonton |
| Subdivision | Westmount |
| City | Edmonton |
| County | ALBERTA |
| Province | AB |
| Postal Code | T5M 0B2 |
Amenities
| Amenities | Air Conditioner, Deck, No Smoking Home, Vinyl Windows |
|---|---|
| Parking | Double Garage Detached, Heated |
| Is Waterfront | No |
| Has Pool | No |
Interior
| Appliances | Air Conditioning-Central, Dishwasher-Built-In, Dryer, Garage Control, Garage Opener, Hood Fan, Refrigerator, Storage Shed, Stove-Electric, Washer, Window Coverings |
|---|---|
| Heating | Forced Air-1, Natural Gas |
| Fireplace | Yes |
| Fireplaces | Freestanding |
| Stories | 2 |
| Has Suite | No |
| Has Basement | Yes |
| Basement | Full, Finished |
Exterior
| Exterior | Wood, Stucco |
|---|---|
| Exterior Features | Back Lane, Fenced, Golf Nearby, Playground Nearby, Public Swimming Pool, Public Transportation, Schools, Shopping Nearby |
| Roof | Asphalt Shingles |
| Construction | Wood, Stucco |
| Foundation | Concrete Perimeter |
Additional Information
| Date Listed | August 10th, 2025 |
|---|---|
| Days on Market | 1 |
| Zoning | Zone 07 |
| Foreclosure | No |
| RE / Bank Owned | No |
Listing Details
| Office | Courtesy Of Colleen A Roenspies Of Royal LePage Noralta Real Estate |
|---|

