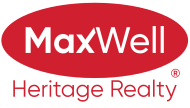About 711 82 Street
Welcome to this maintained duplex in the highly sought-after Ellerslie community, where comfort, convenience, and privacy blend effortlessly. This lovely home features a front-attached single garage and a bright, open-concept main floor. The spacious living room, centered around a cozy fireplace, flows smoothly into a modern kitchen and dining area—perfect for family gatherings and entertaining. A conveniently located half bathroom enhances the functionality of the main level. Upstairs, you'll find three generously sized bedrooms, including a primary suite with his-and-her closets and elegant finishes. The additional bedrooms offer flexible space for children, guests, or a home office, accompanied by a full bathroom. The fully finished basement provides even more room, ideal for larger families or a recreational area. Step outside to a beautifully landscaped backyard with a private deck—perfect for relaxing or hosting summer get-togethers. This home offers the perfect mix of style and space.
Features of 711 82 Street
| MLS® # | E4454648 |
|---|---|
| Price | $389,000 |
| Bedrooms | 3 |
| Bathrooms | 1.50 |
| Full Baths | 1 |
| Half Baths | 1 |
| Square Footage | 1,202 |
| Acres | 0.00 |
| Year Built | 2005 |
| Type | Single Family |
| Sub-Type | Half Duplex |
| Style | 2 Storey |
| Status | Active |
Community Information
| Address | 711 82 Street |
|---|---|
| Area | Edmonton |
| Subdivision | Ellerslie |
| City | Edmonton |
| County | ALBERTA |
| Province | AB |
| Postal Code | T6X 1L8 |
Amenities
| Amenities | Deck |
|---|---|
| Parking | Single Garage Attached |
| Is Waterfront | No |
| Has Pool | No |
Interior
| Appliances | Alarm/Security System, Dishwasher-Built-In, Dryer, Garage Control, Garage Opener, Microwave Hood Fan, Refrigerator, Storage Shed, Stove-Gas, Washer, See Remarks |
|---|---|
| Heating | Forced Air-1, Natural Gas |
| Fireplace | No |
| Stories | 3 |
| Has Suite | No |
| Has Basement | Yes |
| Basement | Full, Finished |
Exterior
| Exterior | Wood, Brick, Vinyl |
|---|---|
| Exterior Features | Airport Nearby, Fenced, Flat Site, Golf Nearby, Landscaped, No Back Lane, Playground Nearby, Public Transportation, Schools, Shopping Nearby |
| Roof | Asphalt Shingles |
| Construction | Wood, Brick, Vinyl |
| Foundation | Concrete Perimeter |
Additional Information
| Date Listed | August 22nd, 2025 |
|---|---|
| Days on Market | 4 |
| Zoning | Zone 53 |
| Foreclosure | No |
| RE / Bank Owned | No |
Listing Details
| Office | Courtesy Of Anshul Gupta And Subah Kapoor Of MaxWell Devonshire Realty |
|---|

