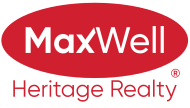About 2790 Wheaton Drive
Welcome to an exquisite Windermere custom estate home where exceptional craftsmanship meets timeless design. Showcasing over 5,750 sq/ft of luxury living, this 4-bedroom, 5.5-bath home features soaring ceilings, premium hardwood & top tier finishings with a seamless indoor-outdoor flow. The gourmet chef’s kitchen features Wolf & Sub Zero appliances, quartz counters, and custom cabinetry. Retreat to the elegant primary suite with a spa-inspired ensuite and private patio access. Entertain in style with a walk-out lower level complete with wet bar, wine cellar, rec room, gym & guest bedrooms. Outdoor living is elevated w/a 600 sq. ft. covered patio, fully screened deck w/built-in BBQ, 4 heaters, custom pergola, hot tub, gemstone lighting & professionally landscaped. Additional highlights include a heated 3-car garage, upper level garage loft w/guest suite kitchenette & smart home technology w/commercial grade wi-fi . A rare opportunity to own a refined residence in one of Edmonton’s most coveted communities.
Features of 2790 Wheaton Drive
| MLS® # | E4459238 |
|---|---|
| Price | $1,899,900 |
| Bedrooms | 4 |
| Bathrooms | 5.50 |
| Full Baths | 5 |
| Half Baths | 1 |
| Square Footage | 3,312 |
| Acres | 0.00 |
| Year Built | 2013 |
| Type | Single Family |
| Sub-Type | Detached Single Family |
| Style | Bungalow |
| Status | Active |
Community Information
| Address | 2790 Wheaton Drive |
|---|---|
| Area | Edmonton |
| Subdivision | Windermere |
| City | Edmonton |
| County | ALBERTA |
| Province | AB |
| Postal Code | T6W 2M6 |
Amenities
| Amenities | Air Conditioner, Barbecue-Built-In, Ceiling 10 ft., Deck, Exercise Room, Patio, Walkout Basement, Wet Bar, Natural Gas BBQ Hookup, 9 ft. Basement Ceiling |
|---|---|
| Parking Spaces | 7 |
| Parking | Heated, Over Sized, Triple Garage Attached |
| Is Waterfront | Yes |
| Has Pool | No |
Interior
| Interior Features | ensuite bathroom |
|---|---|
| Appliances | Air Conditioning-Central, Alarm/Security System, Dishwasher-Built-In, Dryer, Garage Control, Garage Opener, Hood Fan, Oven-Built-In, Oven-Microwave, Refrigerator, Stove-Gas, Washer, Window Coverings, Stove-Induction, Wet Bar |
| Heating | Forced Air-1, In Floor Heat System, Natural Gas |
| Fireplace | No |
| Stories | 3 |
| Has Suite | No |
| Has Basement | Yes |
| Basement | Full, Finished |
Exterior
| Exterior | Wood, Stone, Stucco |
|---|---|
| Exterior Features | Airport Nearby, Backs Onto Lake, Cul-De-Sac, Fenced, Golf Nearby, Landscaped, Low Maintenance Landscape, Private Setting, Schools, Shopping Nearby, View Lake |
| Roof | See Remarks |
| Construction | Wood, Stone, Stucco |
| Foundation | Concrete Perimeter |
Additional Information
| Date Listed | September 23rd, 2025 |
|---|---|
| Days on Market | 47 |
| Zoning | Zone 56 |
| Foreclosure | No |
| RE / Bank Owned | No |
| HOA Fees | 630 |
| HOA Fees Freq. | Annually |
Listing Details
| Office | Courtesy Of Robby Halabi Of Rimrock Real Estate |
|---|

